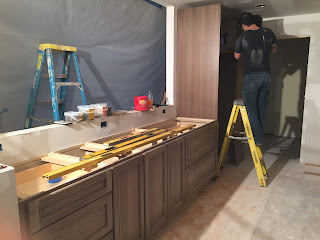 |
| A stunning Home Office designed by Salmon-Casson, Ltd. |
Advances in technology have given many of us the option to work from home. Working from home has major benefits, such as; no commute time, quieter atmosphere, less interruptions, and of course, a better work-life balance. However, to fully profit from these benefits, it is important to create an environment that allows you to be productive.
At Salmon-Casson, Ltd., we are often called upon to design a home office and have found that the following 5 elements are key to creating a successful workplace in the home:
1. Create a designated space for the office. Preferably, this space is on a level in the home other than the main living area. A basement, secondary bedroom, or loft are all good options. Also, if possible, have a door. This is really important for both you and your family. A closed door not only offers privacy, but it also sends the message to others that you are at work and are not to be interrupted. Boundaries are critical with a home office and nothing works better than a door.
2. Technology matters. Take the time to have the office properly wired for Wi-Fi, phone, fax and TV. Have a printer in the office and try to keep all those pieces contained to your space. This will keep you from moving about the house and risking distractions. Also, it keeps others from interfering with your work.
 |
| A place for everything |
3. Invest in good office furnishings. Make sure your desk surface is adequate for your type of work. A standard desk is 60" x 30". If you need a large desk with file drawers consider a 72" x 30" desk. However, make sure you have the room. A 72" desk is big!
 |
| The Austin desk was used in a SCL designed Home Office and is an example of a large desk. Here it is shown with an ergonomic chair. |
Thanks to technology, paper storage is not as critical as it used to be. Many of our clients opt for a nice writing table without file drawers. This is a clean look and works well in small spaces. You can even do a high/low table that adjusts to allow you to sit or stand at your desk. This offers the health benefits of standing rather than sitting for long periods of time.
 |
| A writing table with an integrated file space |
 |
| Writing Desks |
 |
| A writing desk with an integrated charging station |
 |
| A Hi/Lo Desk |
The desk chair is critical. Select a chair that is ergonomic or "intended to provide optimum comfort and to avoid stress or injury". If possible, try out the chair first. If not, make sure to purchase a chair with lots of adjustments so you get the perfect fit.
4. Make it pretty...or handsome! This is important. Create an environment that draws you to it. A workplace in the home should be a place you want to go to and stay for several hours. If not, you will find any excuse to avoid it or leave whenever the doorbell rings or the dog barks. Invest in paint, window coverings, art and good lighting. If there is room, a comfy chair or loveseat is worth consideration, as it gives you the option to work someplace other than the desk. Movement and flexibility are key. Also, consider including a live plant. It will add texture to the room and offers some health benefits as well.
 |
| A SCL designed Home Office |
 |
| A Home Office designed by SCL with a feminine feel |
 |
| A stunning chair and ottoman and beautiful window treatments complete this Home Office designed by SCL |
5. Be self-contained. If space allows, keep a small refrigerator and coffee pot nearby. This cuts down on trips to the kitchen and keeps distractions to a minimum.
The benefits of a well-designed home office are many and we hope these 5 tips inspire you to create a space that increases your productivity, is healthy and provides a better work-life balance.
Now...time to get back to work!











